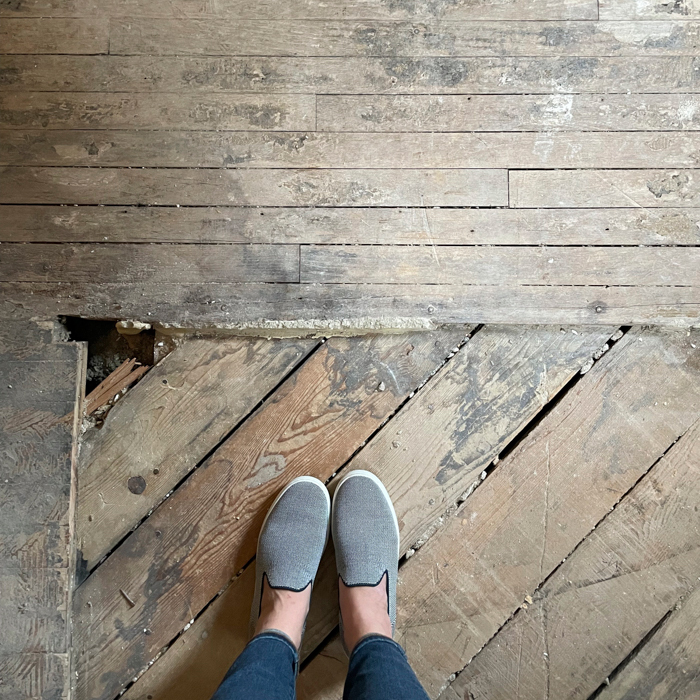
The team started on the upstairs bathroom last Monday. They’ve been making a lot of progress over the past week and a half, so I thought it was a good opportunity to share some photos of where we’re at.
First, let’s revisit where we started:
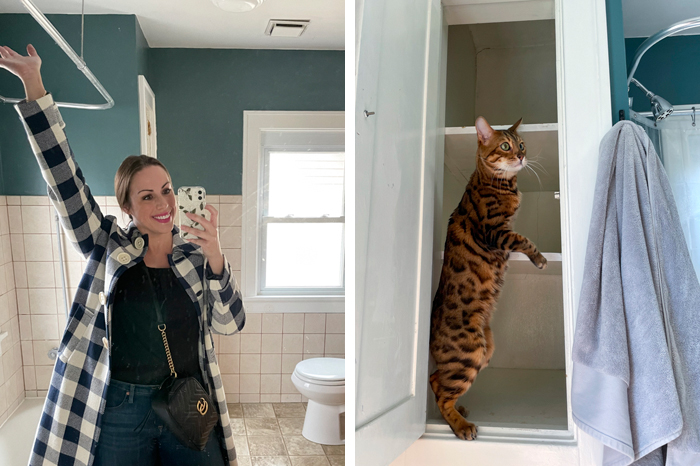
Once the bathroom cabinets were cleared out, Oliver couldn’t help but seize the opportunity to fully explore every nook and cranny of the room! I also snapped a few final before photos of the room in a widescreen format to give you a better idea of the layout. You can see additional before photos here, along with more details on what we’re planning on doing in this space.

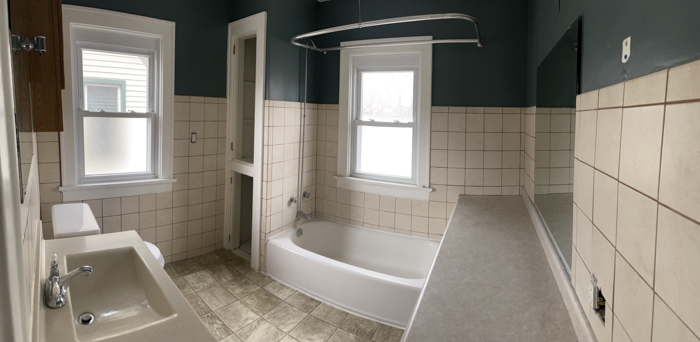
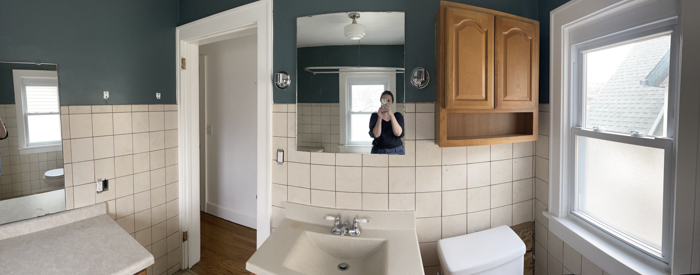
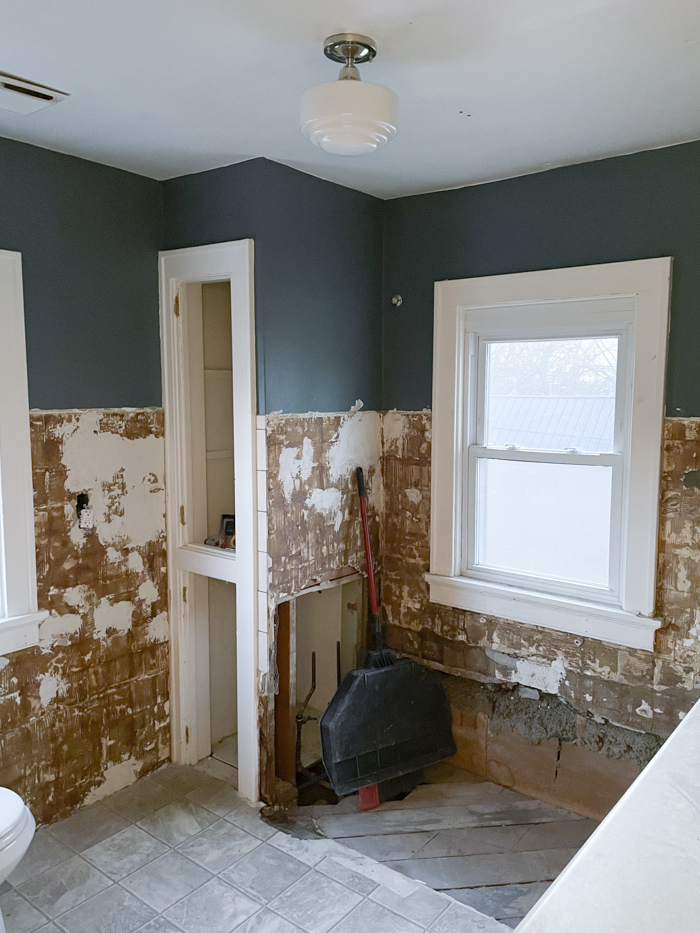
This was the end of the first day of demo. The team needed to remove tile before they could remove the lath and plaster to bring the room down to the studs. You can see that we had some water damage where the tub was, but fortunately it was limited to the floors, wood we were removing, and insulation that would be coming out anyway. Apparently all of that insulation you can see in this image was wet. We’re incredibly lucky that the exterior wall and studs were all in good condition.
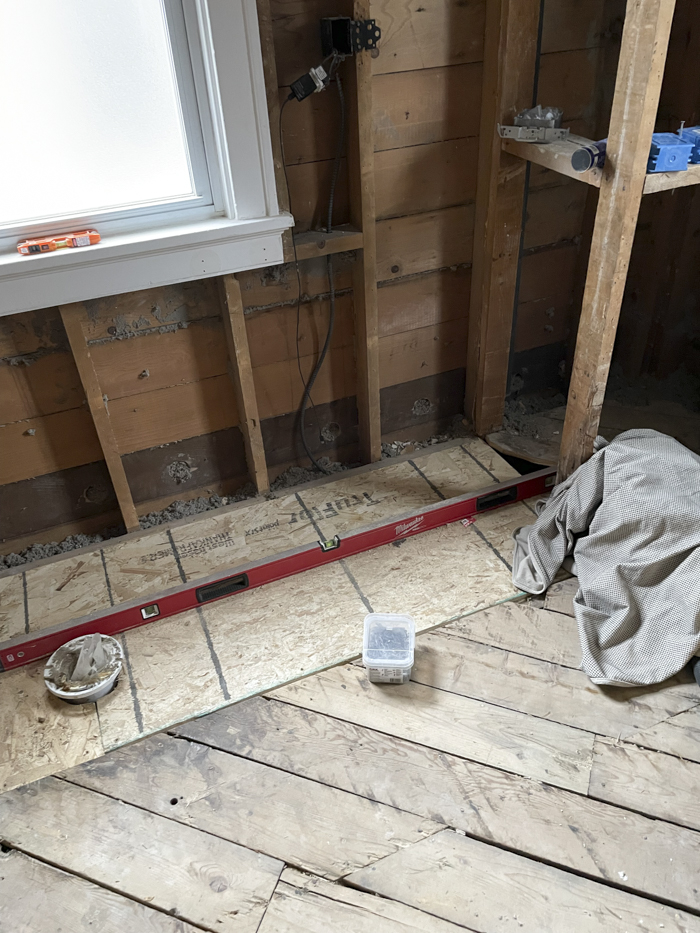
After tearing out the linoleum flooring, we discovered that our red oak floors had originally extended into the bathroom — as you can see in the opening image of this post. It’s a shame that the wood wasn’t in good shape and it had been patched in a few spots with plywood. I would have happily pivoted my design plans to have hardwood in here!
We also learned that our floors were hilariously uneven. Overall the subfloor was in good condition and they just needed to replace some of the subfloor that was next to the toilet due to some rot. After putting in the new board, they leveled the floor with various heights of materials to even it before installing the backer board for our future tile.
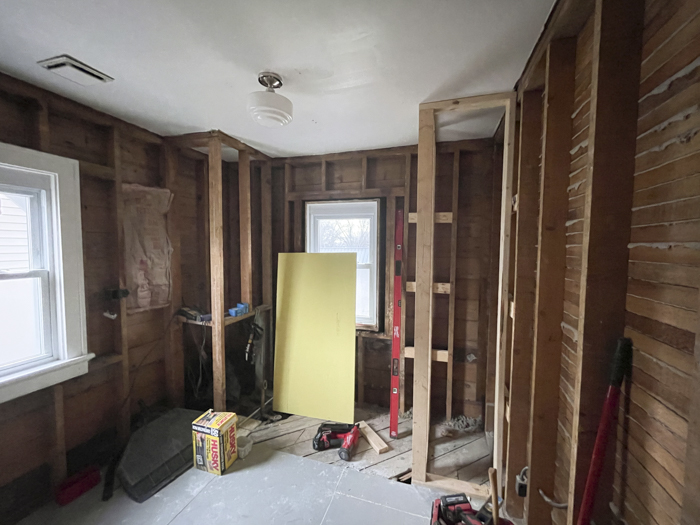
Here’s where we were at yesterday morning. We’re going to have two built-in cabinets flank the shower and they were able to frame the new one to match the original within an eighth of an inch in width. Also, removing that counter on the right side immediately added so much more room to the space.
The team is working on roughing in the tub and shower plumbing today. They’re also working on replacing the window that will be in the shower. We bought a new window that’s half the height, but the same width. This will allow us to keep the natural light that we love in there, but offers more privacy than that frosted window cling did. We chose a window that won’t open to ensure that the space remains watertight. We’ll be keeping the window at the left of this photo. It was important to me to save the original trim of the remaining window and the door, and we’re incredibly lucky that the old wood didn’t crack or break during demo.
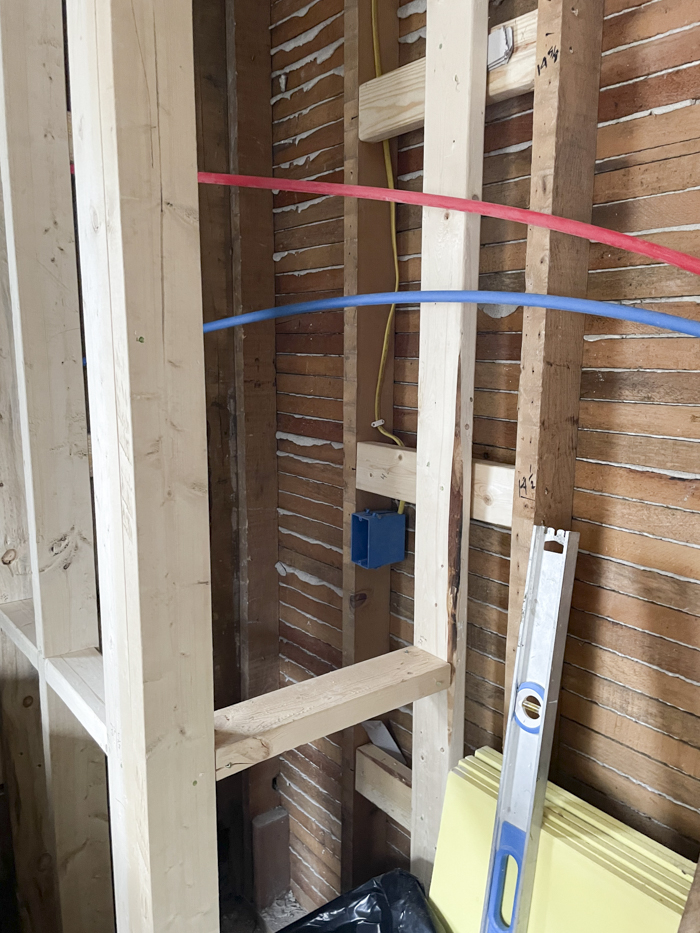
This is one of my favorite additions: an electrical outlet inside the built-in cabinet! This is going to allow us to charge our toothbrushes in the cabinet and not on the counter! Seriously, if you’re doing a remodel of any sort, think of those ugly yet practical things that take up space and figure out a solution for them. Each contractor that we spoke with to get a quote thought this was brilliant and was going to suggest it to future clients. I should really get a commission. 😉
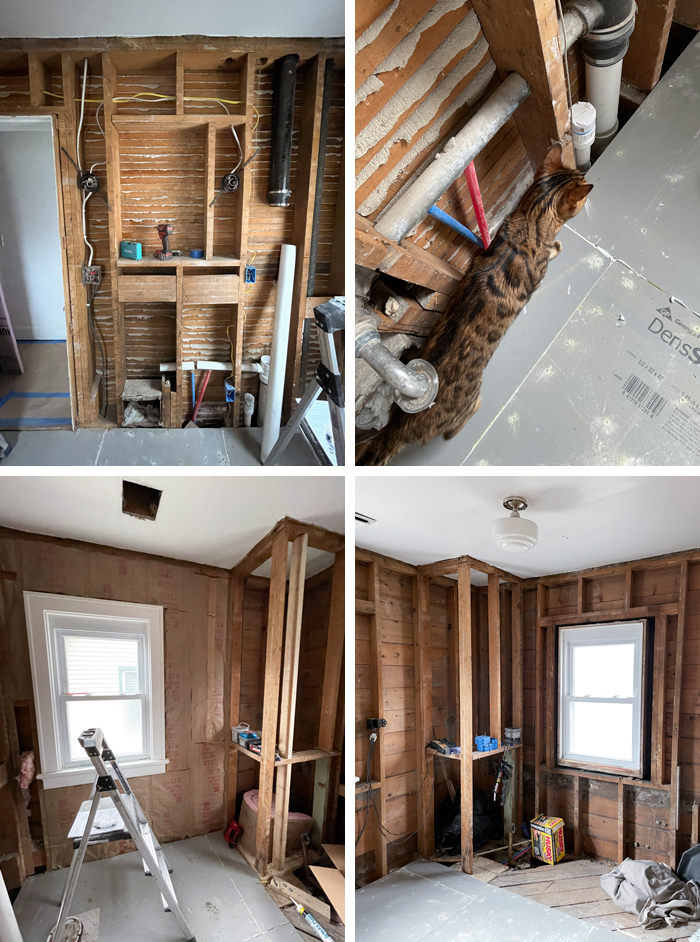
I’ll check in again once we’ve made more progress!
–
Let’s keep in touch!
Instagram / Facebook / Pinterest / Bloglovin’