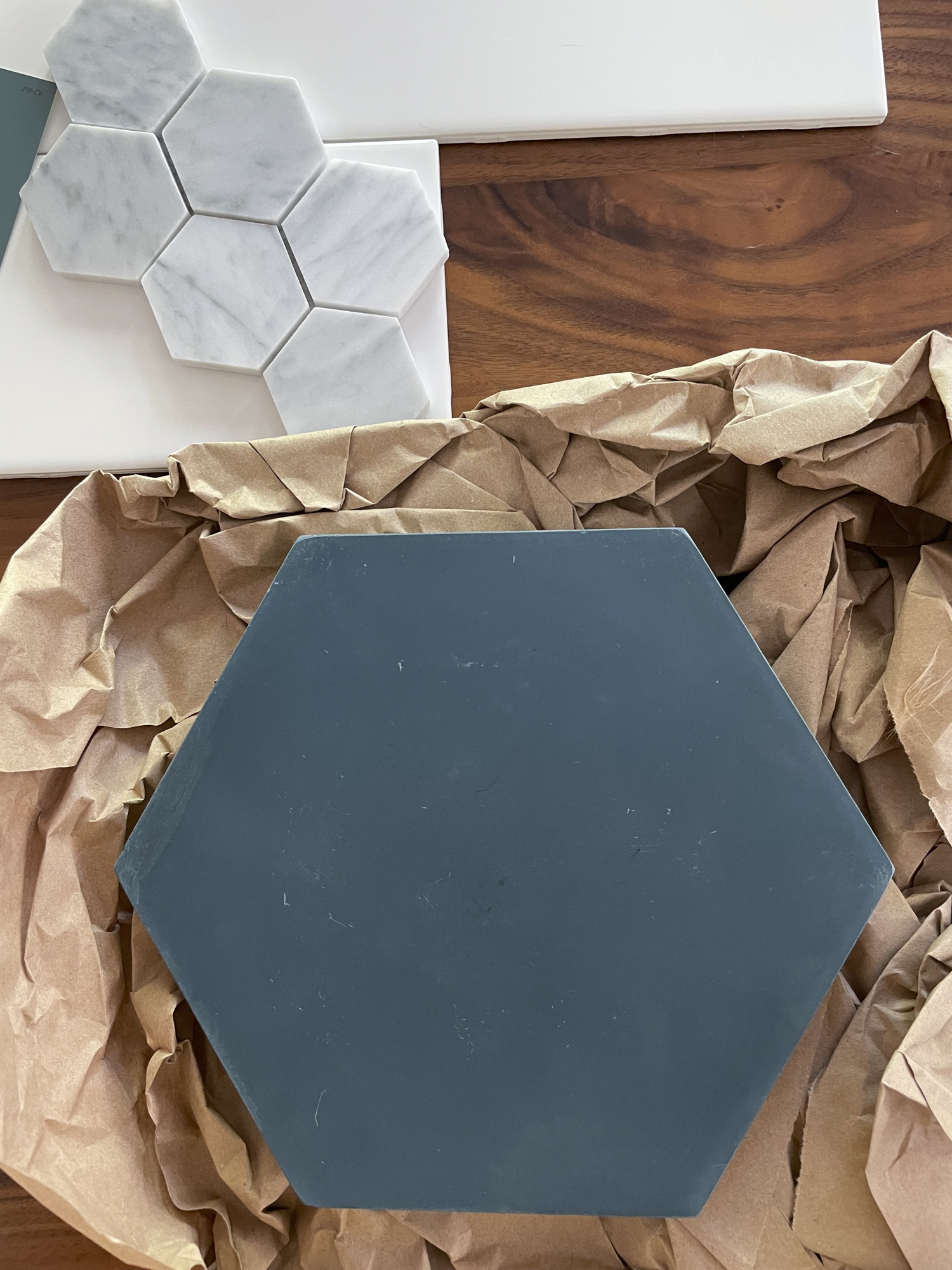
It felt like we had all the time in the world to make product selections for our upcoming powder room and main bath renovation when we committed to a contractor in August. The work was scheduled to begin in February; there was no rush to commit to products. But now that we’re in the latter half of November, we really need to finalize product selections. It’s exciting, but it’s also a bit daunting.
To give you some background, our house has one powder room off the kitchen, a full bathroom on the second floor that serves as the main bathroom, and a full bathroom in the unfinished basement that is, well, disgusting but serviceable. We decided to start with the powder room first. This way we can shower in the basement when the main bathroom is being renovated, but use the powder room during the day. We’re making product selections for the rooms in tandem — and just placed the order for our tub that our contractor is mercifully working out a storage solution for since we don’t have the space to keep it at our house for the next several months. However, we really need to accelerate our plans for the powder room to get all of the products ordered in time.
I need to take proper “before” photos of the powder room, but here’s a quick snapshot I took to give you an idea of what it looks like currently:
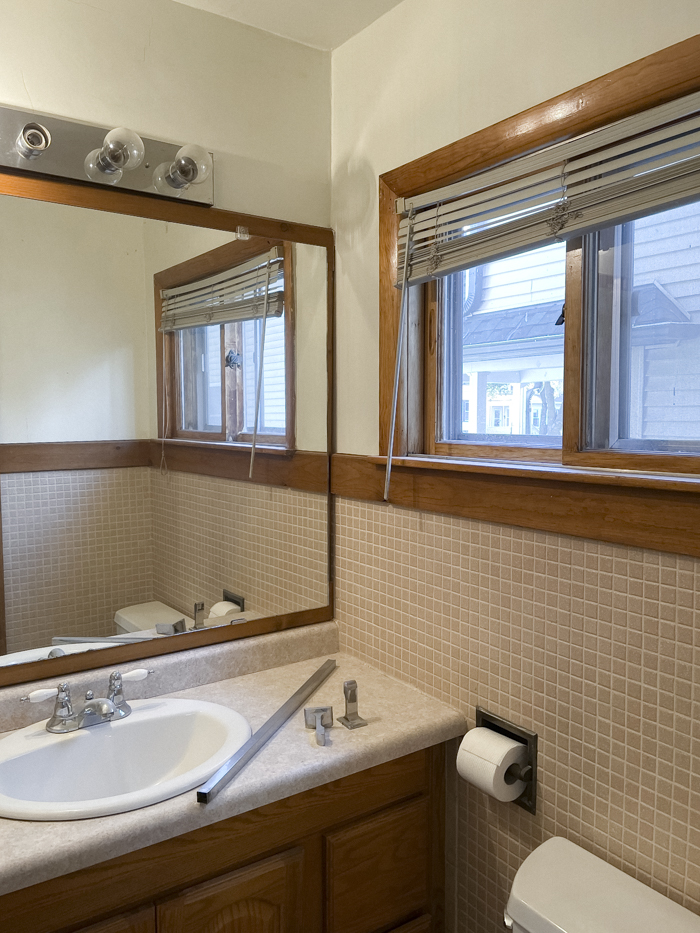
Here’s an overview of what we’re doing:
- First off, we’re keeping all plumbing in its current location. The toilet isn’t in the best spot, but we don’t have the interest to put money into moving any of it. It’s fine where it is.
- Take the walls down to the studs to put up fresh drywall. It pains me to remove plaster, but there’s no way to remove the tile from the wall without damaging it. If we wanted to add tile to the wall to cover the damage, it’s about $1,000 in labor alone.
- Remove the wall-to-wall vanity that takes up way too much space in a small room and replace it with this pedestal sink.
- Get rid of that wall-to-wall mirror and hopefully put up an inset medicine cabinet assuming the plumbing stack isn’t behind that wall. If it is, we’ll consider going with a wall-mounted medicine cabinet (not my preference) or a regular mirror. I’d prefer having some extra storage for miscellaneous items, but it’s not a deal breaker in a powder room. We’ll be waiting to order the medicine cabinet I like until the wall is opened up as it only has a 30-day return window.
- Replace the toilet.
- Replace the tile on the floor. It’s the same as what’s on the walls now.
- Replace the sconce.
- Keep the window, but remove the blinds.
- Paint walls, door, and trim white.
- Add wood baseboards to match the profile of the baseboard on the first floor; paint them white.
- Add a decorative shelf for plants opposite of the window.
My biggest consideration right now is the new flooring because I think it’ll set the tone for the room. I fell head-over-heels for the tile in the opening image. The room is just 25 square feet and with 20% overage, the tile came in at $267. It’s such a great price for stunningly beautiful tile. However, I hesitated when I saw the brand’s extremely rigid return policy and the fact that shipping would be $200. (And I totally understand. It’s a small company and tile is heavy and fragile to ship. It would be a slam dunk if money was no object, buuuut it is.) So, I wanted to take a look at other options before committing and landed on these two from Home Depot:
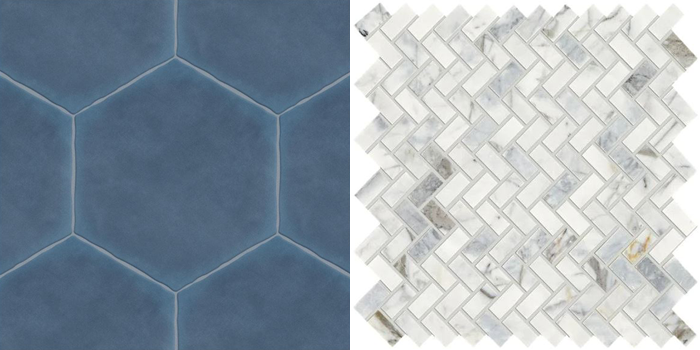
I ordered a sample of the one on the left to see how it compares to the one from Clé. It’s a bit more expensive per square foot for the product itself, but we’ll ultimately save money when shipping charges are taken into consideration. I don’t love the lighter edges around the sides of the tile, but we’ll see what it looks like when it gets here. I also thought I’d shift gears from a colored tile and see what marble looks like in my mockups. I’m doing a marble hexagon in the main bathroom and didn’t want the two rooms to be too matchy-matchy with the flooring materials, but this marble herringbone is beautiful. (You can see the marble hexagon tile I picked for the main bath in the opening image.)
I just started putting together a product collage to see how the pieces I’ve already selected coordinate with the flooring. I still have to pick out a toilet and hardware, but here’s where we’re at:
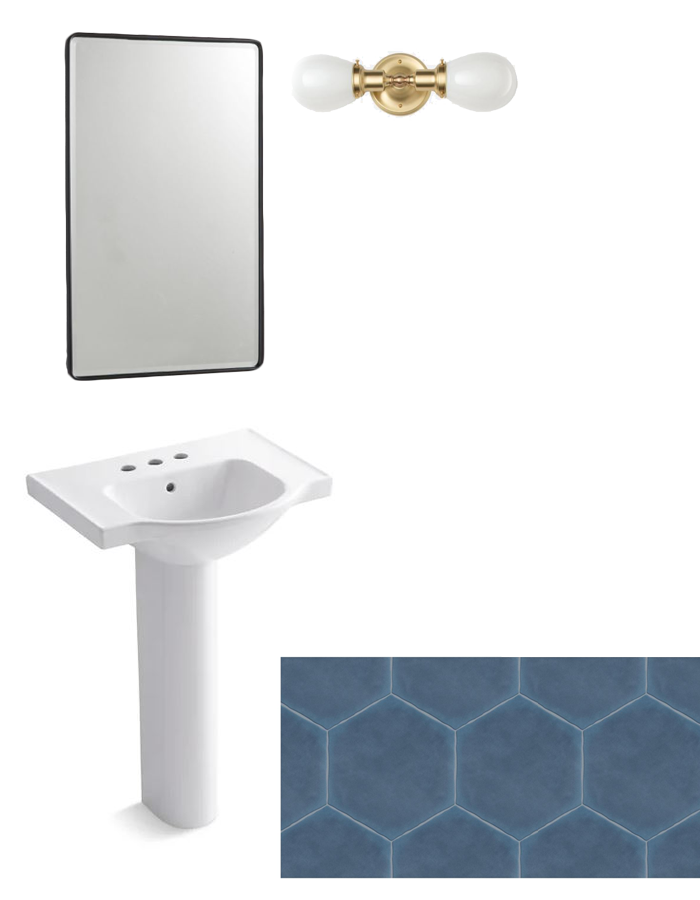
I do really love the playfulness of the blue flooring here. I think it’s fresh and a bit unexpected for our house without straying too far from the midcentury-meets-traditional look I love.
Here’s the other option:
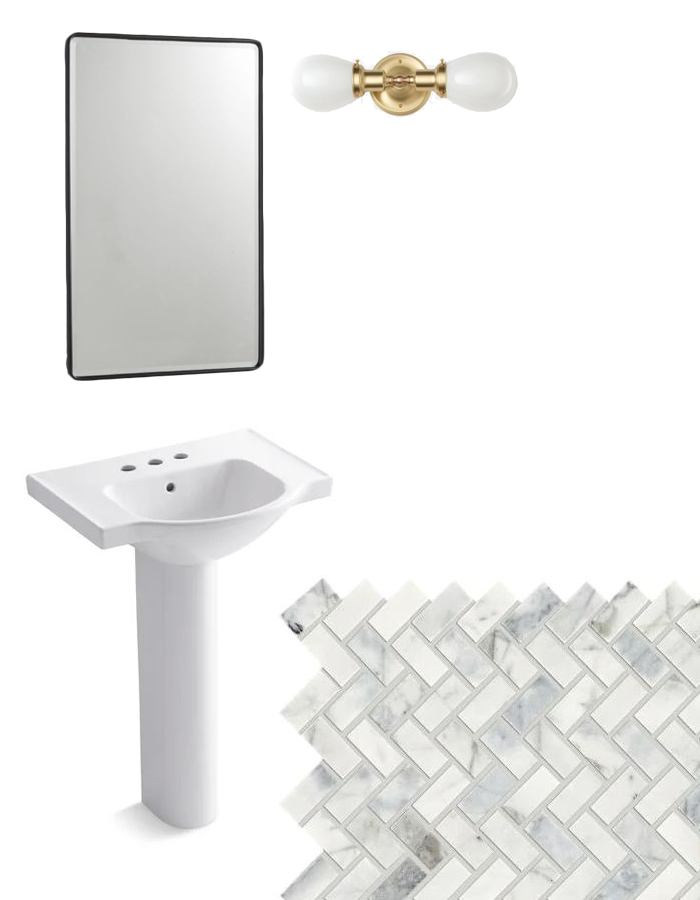
Pretty, right?! So you can understand the dilemma. I love how elegant this one looks! The powder room is right off the kitchen, which is, shall we say, “underwhelming” at best? So, I almost feel like this is too pretty to be right next to the kitchen. (Whenever we tackle the kitchen, it’ll be a budget-conscious face lift and not a full renovation. I’d rather not spend that kind of money when we don’t think this is our “forever home.” That said, given the staggeringly high house prices, it’ll likely be our home for the foreseeable future while we live in Madison.)
I think I know which one I’m leaning toward, but I’d love to know your thoughts!
–
Let’s keep in touch!
Instagram / Facebook / Pinterest / Bloglovin’
This post contains affiliate links.