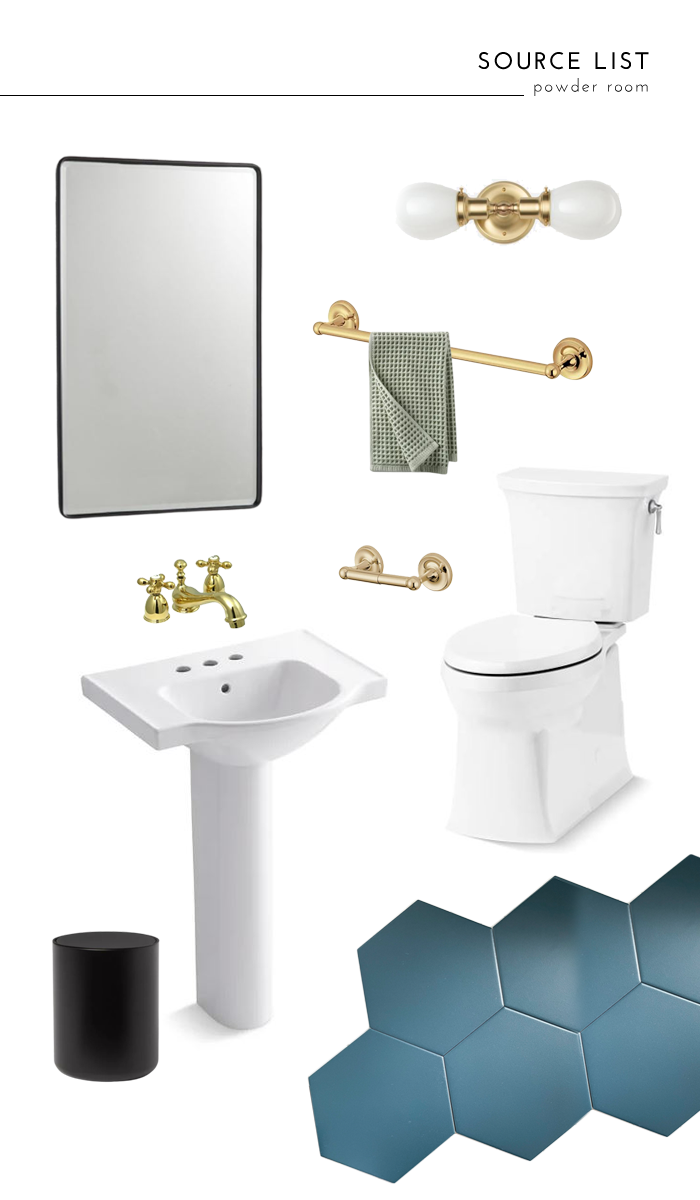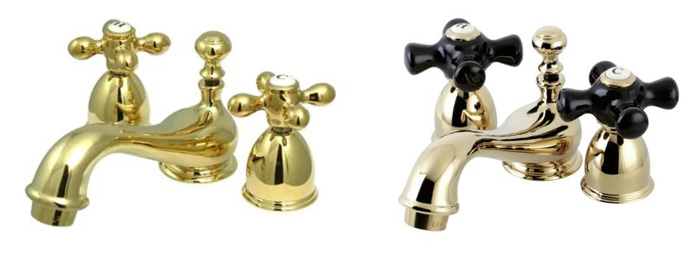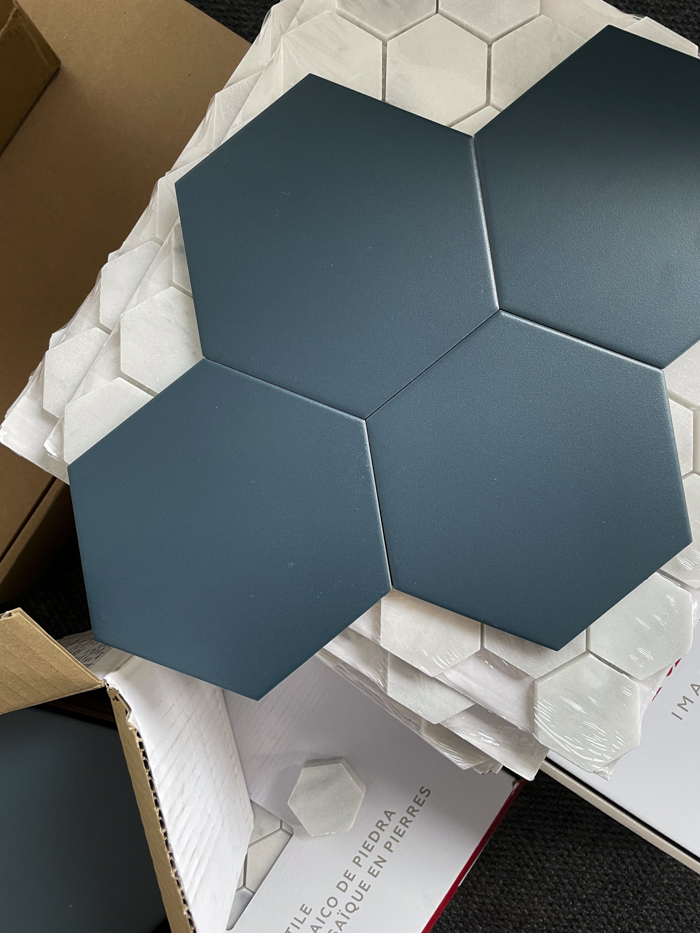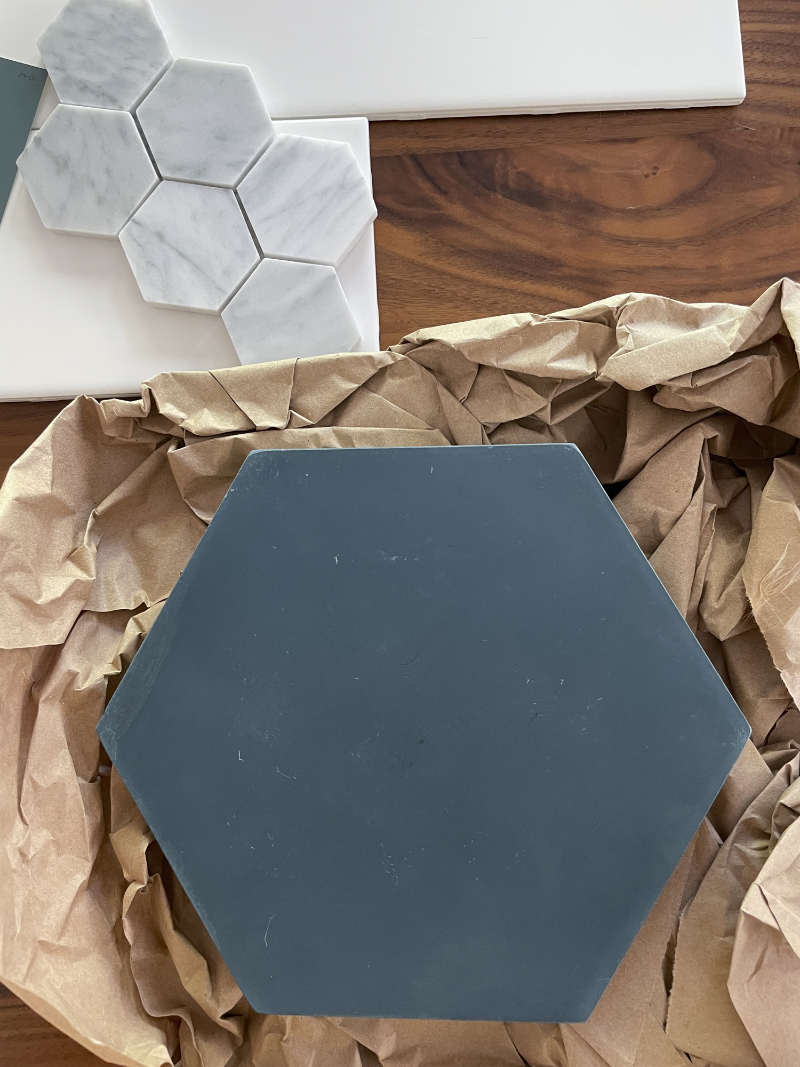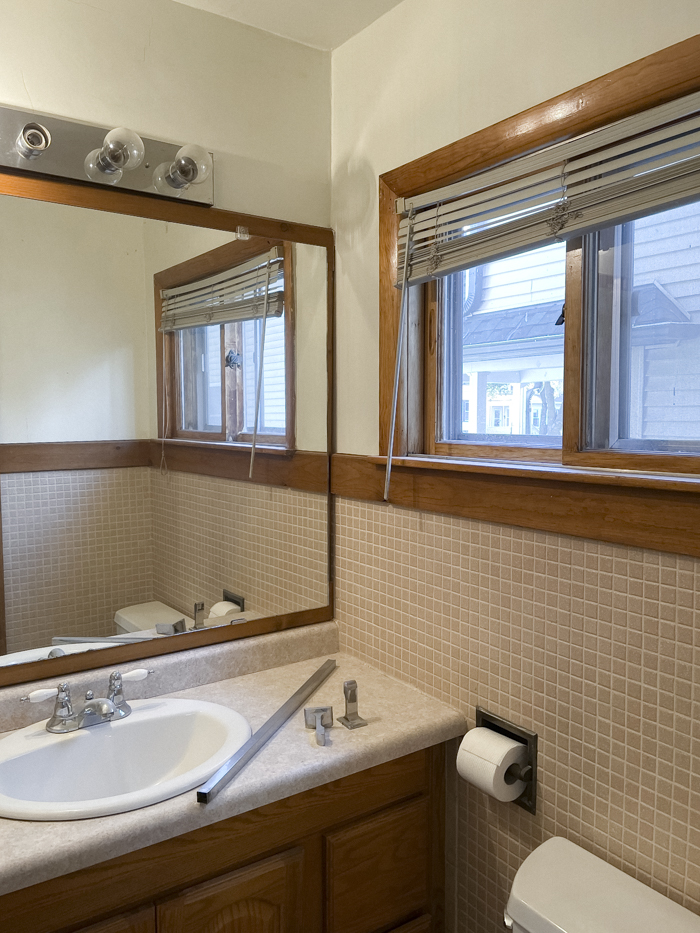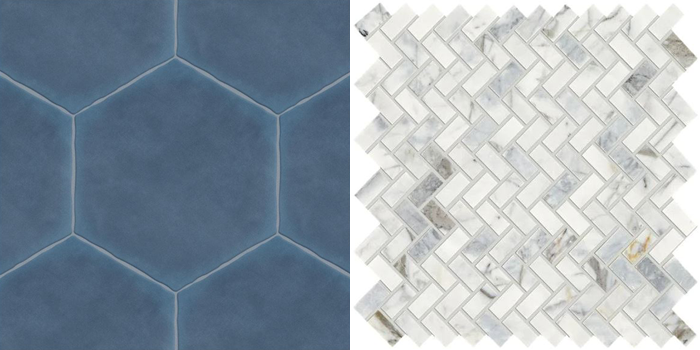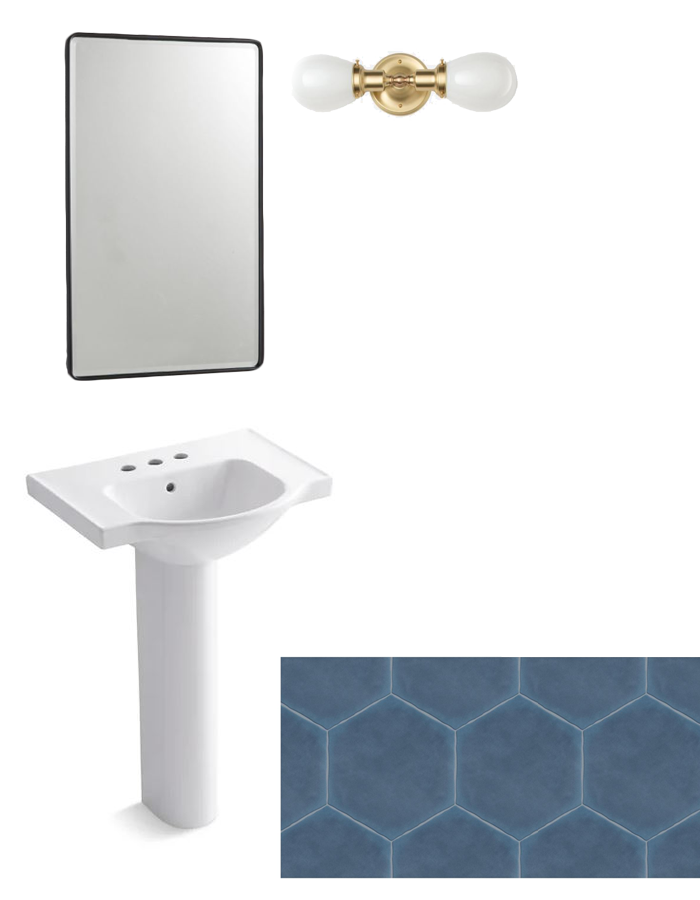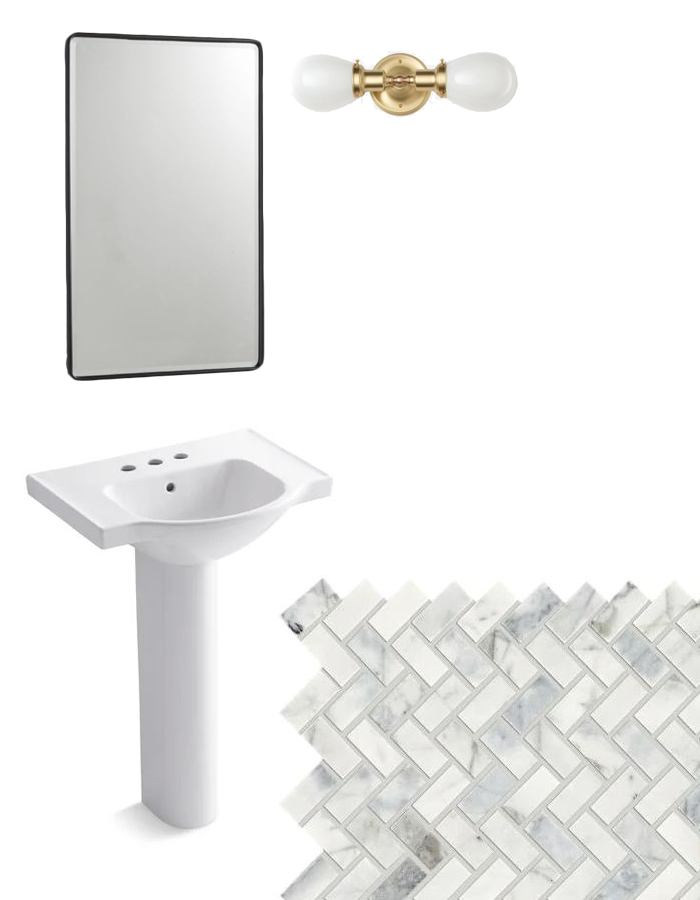
Our bathroom renovations begin next week! While we’re starting with the powder room, I wanted to give you a look at the main bathroom this week. Today’s post is the “before” tour of what it looks like now, along with some “before-before” images of what it looked like during our inspection and after we closed on the house. On Friday, I’m sharing the full product list of what’s going in the space!
Now, I want you to know that while it would have been great to do a remodel for aesthetics alone, that wasn’t exactly the case here. About 18 months ago, we had water leaking from the bathroom into the kitchen below. Fortunately it wasn’t an issue with the plumbing, but years of water seeping around poor caulking that led to the damage. Additionally (as you’ll see below), there’s a window in the shower with original wood trim. We’re covering it with plastic for the time being, but it’s not the correct way to do this by any stretch of the imagination. And to make this room even more obnoxious, we have an old drum trap which barely drains to the point where we’re standing in ankle-deep water after a shower. So, we will be gutting the entire room in order to find and address all of the water damage, and correct someone else’s poor DIY attempt at a renovation.

Here’s a photo from the doorway and a pretty good overview of what we’re working with. The room is large at about 8′ x 8.5′. I love that built-in, but the wood isn’t in great shape. So, we’ll be flanking the centered tub with two built-ins that will echo the style of this original one. There will be white subway tile going to the ceiling in the shower, we’ll be putting the plumbing into the wall, and we’ll continue with tile around the room midway up the wall (approximately 48″ high). I’ll be using this paint color again for the top half. (The paint is reading brighter here with these iPhone photos than it does in real life. IRL it’s more subdued.) The linoleum flooring will be replaced with marble hexagon tile. I really want the renovation to be classic and appropriate for a 1929 home and most of what’s in here now isn’t original to the house.

Going in the room a bit further, there’s a window to the left that will be staying and we’ll keep the original trim. We’re also keeping the original trim of the door frame, and we’ll copy the trim style for the two new built-ins to make it look like it was originally part of the house.

We’re not going to move any of the plumbing since that’s entirely too far out of our budget. Fortunately, though, I like the location of the fixtures in the room. So, the sink will be staying where it is as will the toilet. (Fun fact, our toilet isn’t level. I kept thinking it was a little tilted for the past few years and finally got the level from the basement to prove myself right.) We’ll be doing a pivot-style mirror above a vanity so it can “float” in front of the tiled wall. We’ll also replace those sconces with new ones. I absolutely love the flattering light of side sconces by a mirror. We’re not going to go with any recessed lighting in the room as I think that looks too modern for an old house. We’ll have a ceiling fixture, the sconces, and light from two windows.

Here’s the window that’s inside of the shower. I love the light that it brings in, but there’s no doubt that this isn’t water tight. We’ll replace it with a new window that’s the same width, but half the height for privacy. I can’t wait to finally get rid of that second clingy shower curtain!

On the other side of the tub, you’ll see this long counter that extends into the shower area.

Plus, there’s another mirror. Chances are that this was someone’s makeup table. The tub likely didn’t have a shower attachment originally, thus the window and its wood frame. This is very clearly all being ripped out. The tub is smaller than a standard-size bathtub, so we will be replacing it with a slightly larger one. The second built-in will go on the right of it. We’ll put a towel bar where the mirror is now.
I probably should have staged some of this photos, huh? Oh well, there’s all my junk and the reason why I’m eager for a second built-in cabinet.

This collection of snapshots are from shortly after we closed on the house. It’s been fine and serviceable up until the water damage, and some minor cosmetic changes like adding paint and replacing the fluorescent light fixture made a big difference. The photo in the lower left here cracks me up, though. It’s so illustrative of the mess we purchased with the horrible wood stain on the floor in the hall, the crappy paint job, and a broken glass doorknob that was taped together.
But this, my friends, is the crème de la crème:

This is what it looked like when we first toured the house and put in an offer. What can I say, the house has good bones and we fortunately were able to look beyond this horror show. 😉 (I cropped out the questionable stains on the floor towel for you.)
–
Let’s keep in touch!
Instagram / Facebook / Pinterest / Bloglovin’


